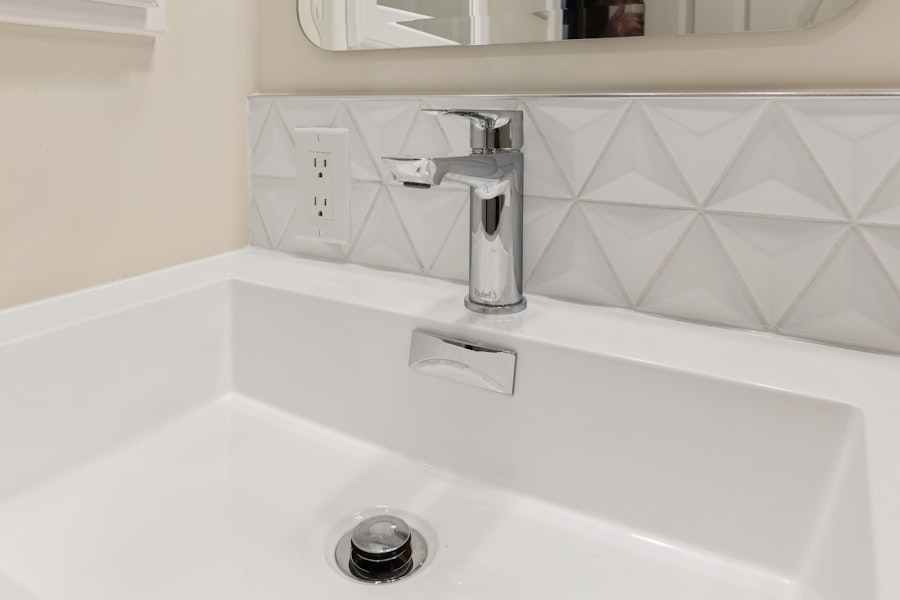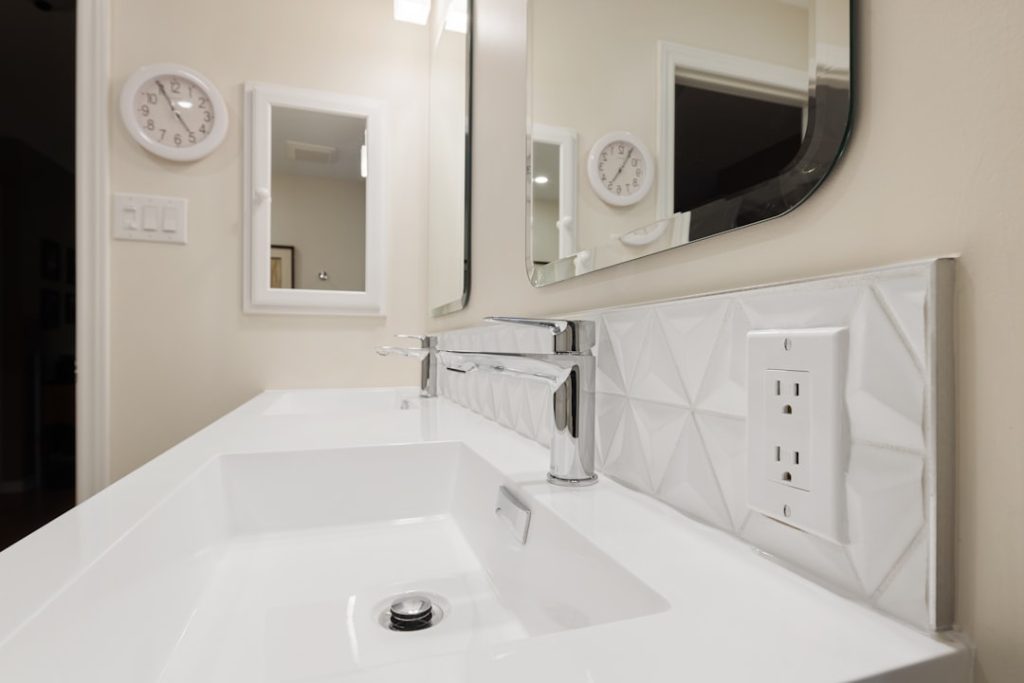When embarking on a bathroom renovation or design project, the first step is to thoroughly understand the space and its intended functionality. Bathrooms are unique in that they serve multiple purposes: they are spaces for personal hygiene, relaxation, and sometimes even a retreat from the hustle and bustle of daily life. The layout of the bathroom should reflect these diverse functions, ensuring that it is not only aesthetically pleasing but also practical.
For instance, a family bathroom may require a different layout than a master suite, with considerations for accessibility, privacy, and the number of users. In addition to layout, understanding the dimensions of the space is crucial. This includes taking precise measurements of the existing fixtures, doorways, and windows.
A well-planned bathroom design will maximize the available square footage while ensuring that there is enough room for movement. For example, if the bathroom is small, opting for a corner shower instead of a traditional tub can free up valuable floor space. Furthermore, considering the flow of traffic within the bathroom is essential; ensuring that doors do not swing into pathways and that there is adequate space between fixtures can significantly enhance usability.
Key Takeaways
- Understanding the space and functionality is crucial for a successful bathroom design.
- Choosing the right materials and finishes can greatly impact the overall look and feel of the bathroom.
- Customizing the design to fit your style ensures that the bathroom reflects your personal taste and preferences.
- Incorporating storage solutions is essential for keeping the bathroom organized and clutter-free.
- Selecting the ideal countertop and sink can enhance the functionality and aesthetics of the bathroom.
Choosing the Right Materials and Finishes
The selection of materials and finishes plays a pivotal role in defining the overall aesthetic and functionality of a bathroom. When choosing materials, it is essential to consider both durability and maintenance. Bathrooms are exposed to moisture, so materials that can withstand humidity and are easy to clean are ideal.
For instance, porcelain tiles are a popular choice for flooring due to their water resistance and variety of designs. Additionally, natural stone such as granite or marble can add a touch of luxury but requires sealing to prevent water damage. Finishes also contribute significantly to the bathroom’s ambiance.
Matte finishes can create a modern and sophisticated look, while glossy finishes may lend a more traditional or classic feel. The choice of hardware—such as faucets, cabinet handles, and towel bars—should complement the overall design theme. For example, brushed nickel fixtures can provide a contemporary touch, while oil-rubbed bronze can evoke a rustic charm.
It’s important to create a cohesive look by ensuring that all materials and finishes harmonize with one another.
Customizing the Design to Fit Your Style

Personal style should be at the forefront of any bathroom design project. Customizing the design allows homeowners to express their individuality while creating a space that feels uniquely theirs. This can be achieved through various elements such as color schemes, patterns, and decorative accents.
For instance, someone who prefers a minimalist aesthetic might opt for a monochromatic color palette with sleek lines and minimal ornamentation, while another individual might embrace bold colors and intricate tile patterns to create a vibrant atmosphere. Incorporating personal touches can also enhance the design’s uniqueness. This could include selecting artwork that resonates with the homeowner or integrating custom cabinetry that reflects their taste.
Additionally, considering how the bathroom connects with other areas of the home can influence design choices. For example, if the bathroom is adjacent to a bedroom with a coastal theme, incorporating soft blues and sandy tones can create a seamless transition between spaces. Ultimately, customizing the design ensures that the bathroom is not just functional but also a true reflection of the homeowner’s personality.
Incorporating Storage Solutions
| Storage Solution | Benefits | Cost |
|---|---|---|
| Shelving Units | Maximizes vertical space, easy access to items | |
| Storage Bins | Organizes items, protects from dust and damage | |
| Cabinets | Conceals clutter, adds aesthetic value |
Effective storage solutions are essential in any bathroom design, particularly in smaller spaces where clutter can quickly accumulate. Thoughtful storage not only enhances functionality but also contributes to an organized and serene environment. One popular approach is to utilize vertical space by installing shelves or cabinets that reach up to the ceiling.
This maximizes storage without taking up additional floor space and allows for easy access to frequently used items. Another innovative storage solution is incorporating built-in niches or recessed shelving within shower areas or above toilets. These spaces can hold toiletries or decorative items without protruding into the room’s layout.
Additionally, furniture pieces such as vanities with drawers or open shelving can provide both storage and style. For example, a vanity with multiple drawers can keep essentials hidden away while maintaining an uncluttered appearance. By carefully considering storage options, homeowners can create a bathroom that remains functional and visually appealing.
Selecting the Ideal Countertop and Sink
The choice of countertop and sink is another critical aspect of bathroom design that impacts both functionality and aesthetics. Countertops must be durable enough to withstand daily use while also complementing the overall design theme. Materials such as quartz are increasingly popular due to their non-porous nature, which makes them resistant to stains and easy to maintain.
On the other hand, natural stone options like granite or marble offer unique patterns and textures but require more upkeep. When selecting sinks, homeowners have numerous options ranging from undermount sinks that create a seamless look to vessel sinks that serve as striking focal points. The choice between single or double sinks should also be considered based on user needs; double sinks are ideal for shared bathrooms where multiple people may need access simultaneously.
Additionally, the height of the sink should be tailored to user preferences for comfort and accessibility. By carefully selecting countertops and sinks, homeowners can enhance both the functionality and visual appeal of their bathrooms.
Considering Lighting and Mirror Options

Lighting plays an integral role in bathroom design, influencing both functionality and mood. A well-lit bathroom is essential for tasks such as shaving or applying makeup, so incorporating multiple layers of lighting is advisable. Ambient lighting provides overall illumination, while task lighting—such as sconces flanking mirrors—offers focused light for specific activities.
Dimmers can also be installed to adjust brightness levels according to different needs or times of day. Mirrors are another crucial element in bathroom design that can enhance both functionality and aesthetics. A large mirror can create an illusion of space in smaller bathrooms while providing ample reflection for grooming tasks.
Additionally, mirrors with built-in lighting or anti-fog features can add convenience and modernity to the space. The frame of the mirror should also align with the overall design theme; for instance, a sleek frameless mirror may suit a contemporary bathroom, while an ornate framed mirror could enhance a traditional setting.
Working with a Professional Designer or Contractor
Engaging with a professional designer or contractor can significantly streamline the bathroom renovation process. These experts bring valuable experience and knowledge to the table, helping homeowners navigate complex decisions regarding layout, materials, and compliance with building codes. A designer can assist in creating a cohesive vision for the space while ensuring that it meets both aesthetic desires and functional requirements.
Moreover, contractors play an essential role in executing the design plan efficiently and effectively. They manage timelines, coordinate subcontractors, and ensure that all work adheres to safety standards. Collaborating with professionals can also help avoid common pitfalls such as budget overruns or delays caused by unforeseen issues during construction.
By leveraging their expertise, homeowners can achieve a beautifully designed bathroom that meets their needs without unnecessary stress.
Budgeting and Timeline for the Project
Establishing a clear budget is fundamental when planning a bathroom renovation project. Costs can vary widely based on factors such as materials chosen, labor expenses, and any structural changes required. It’s essential to account for both expected expenses—like fixtures and finishes—and potential contingencies for unexpected issues that may arise during construction.
A well-defined budget helps prioritize spending on key elements while ensuring that financial resources are allocated effectively. In addition to budgeting, setting a realistic timeline is crucial for managing expectations throughout the renovation process. Factors such as project scope, availability of materials, and contractor schedules can all influence how long the project will take.
Homeowners should communicate openly with their contractors about timelines and any potential delays that may occur due to supply chain issues or other unforeseen circumstances. By establishing both budgetary constraints and timelines upfront, homeowners can navigate their renovation projects more smoothly while achieving their desired outcomes within reasonable parameters.



