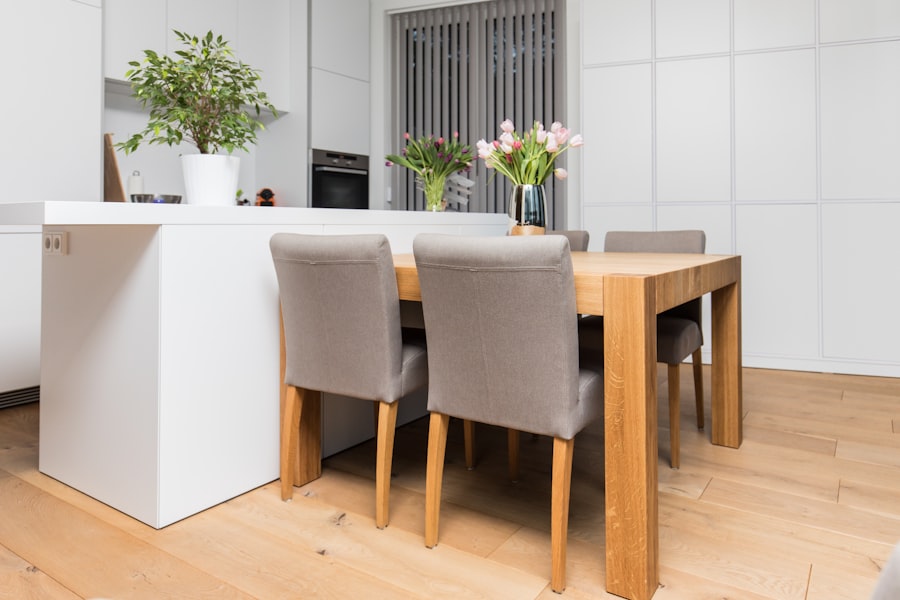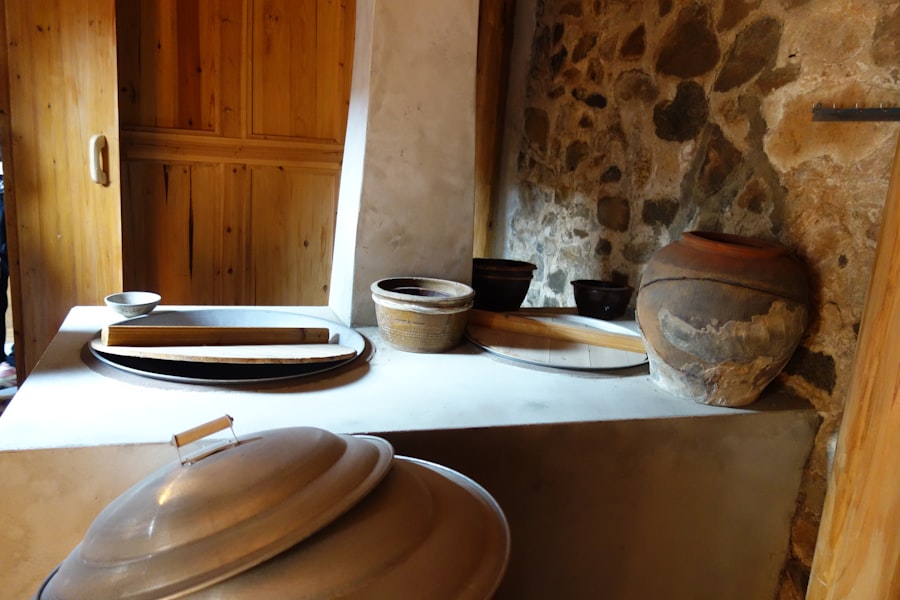When embarking on a home renovation or design project, the first step is to thoroughly assess your needs and lifestyle. This foundational phase is crucial as it sets the tone for every subsequent decision you will make. Begin by reflecting on how you use your space daily.
For instance, if you have a growing family, you might prioritize open spaces that facilitate interaction and play. Alternatively, if you work from home, a dedicated office area with minimal distractions may be essential. Understanding your daily routines and the activities that take place in your home will help you identify what features are non-negotiable.
Additionally, consider your long-term goals and how they align with your current lifestyle. Are you planning to expand your family, or do you foresee a shift in your work-life balance? These factors can influence the design choices you make.
For example, if you anticipate hosting gatherings frequently, an open-concept kitchen and living area might be ideal. Conversely, if you value quiet time and solitude, creating cozy nooks or private spaces could be more beneficial. By taking the time to evaluate your needs and lifestyle comprehensively, you can create a home that not only meets your current requirements but also adapts to future changes.
Key Takeaways
- Evaluate your daily habits and space requirements to tailor your design effectively.
- Opt for layouts and features that enhance functionality and flow in your home.
- Invest in durable, high-quality materials and finishes for long-lasting appeal.
- Include custom storage options to maximize organization and reduce clutter.
- Utilize smart technology and appliances to increase convenience and efficiency.
Choosing the Right Layout and Functionality
Once you have a clear understanding of your needs, the next step is to choose a layout that maximizes functionality while reflecting your personal style. The layout of a space can significantly impact how it feels and operates. For instance, in a kitchen, the classic work triangle—comprising the stove, sink, and refrigerator—can enhance efficiency by minimizing unnecessary movement.
However, modern designs often favor open layouts that encourage social interaction, allowing family members and guests to engage with one another while meals are being prepared. In addition to traditional layouts, consider how zoning can be employed to create distinct areas within an open space. For example, using furniture placement or area rugs can delineate a dining area from a living space without the need for physical walls.
This approach not only enhances functionality but also fosters a sense of intimacy in larger rooms. Furthermore, think about flow; how people will move through the space is just as important as how it looks. Ensuring that pathways are clear and logical will contribute to a more enjoyable living experience.
Selecting High-Quality Materials and Finishes

The choice of materials and finishes plays a pivotal role in the overall aesthetic and durability of your home. High-quality materials not only enhance the visual appeal but also ensure longevity and ease of maintenance. For instance, when selecting flooring, hardwood or natural stone can provide both elegance and durability compared to laminate or vinyl options.
While the initial investment may be higher, the long-term benefits of quality materials often outweigh the costs. Moreover, finishes such as cabinetry, countertops, and fixtures should be chosen with both style and functionality in mind. For example, quartz countertops offer a beautiful appearance while being resistant to stains and scratches, making them ideal for busy kitchens.
Similarly, selecting finishes that complement each other can create a cohesive look throughout your home. Consider how different textures and colors interact; matte finishes can soften a space while glossy surfaces can add a touch of modernity. By investing in high-quality materials and finishes, you not only elevate the design but also enhance the overall value of your property.
Incorporating Custom Storage Solutions
| Metric | Description | Typical Value | Impact on Storage Solutions |
|---|---|---|---|
| Storage Capacity | Total volume of items that can be stored | Up to 10,000 cubic feet | Determines the scale of custom storage needed |
| Customization Level | Degree to which storage is tailored to specific needs | Low, Medium, High | Higher customization improves space utilization |
| Installation Time | Time required to implement the custom solution | 1-4 weeks | Impacts project scheduling and downtime |
| Material Durability | Expected lifespan of storage materials | 5-20 years | Affects maintenance and replacement frequency |
| Cost Efficiency | Cost savings compared to off-the-shelf solutions | 10-30% savings | Improves budget allocation and ROI |
| Space Utilization Rate | Percentage of available space effectively used | 75-95% | Higher rates indicate better design efficiency |
| Scalability | Ability to expand or modify storage as needs grow | Modular designs preferred | Supports future growth and flexibility |
Incorporating custom storage solutions is essential for maintaining an organized and functional home environment. Standard storage options often fall short in meeting specific needs, leading to clutter and inefficiency. Custom cabinetry can be tailored to fit unique spaces, such as awkward corners or underutilized areas, maximizing every inch of your home.
For instance, built-in shelves around a fireplace can provide both storage and display space for books and decorative items. Additionally, consider multi-functional furniture that serves dual purposes. Ottomans with hidden storage or beds with built-in drawers can help keep spaces tidy while providing necessary functionality.
In kitchens, pull-out pantry shelves or lazy Susans can make accessing ingredients easier while optimizing space. Custom storage solutions not only enhance organization but also contribute to the overall aesthetic of your home by reducing visual clutter.
Integrating Smart Technology and Appliances
The integration of smart technology into your home design is becoming increasingly popular as it enhances convenience and efficiency. Smart home systems allow homeowners to control various aspects of their living environment through their smartphones or voice-activated devices. For example, smart thermostats can learn your heating and cooling preferences over time, optimizing energy usage while maintaining comfort levels.
In addition to climate control, consider incorporating smart appliances that streamline daily tasks. Refrigerators with built-in screens can help manage grocery lists or even suggest recipes based on available ingredients. Smart lighting systems allow for customizable ambiance throughout your home; you can adjust brightness levels or color temperatures depending on the time of day or activity.
By integrating these technologies into your design, you not only improve functionality but also create a modern living experience that aligns with contemporary lifestyles.
Adding Personal Touches and Unique Features

Personal touches are what transform a house into a home, reflecting your personality and interests throughout the design. Incorporating unique features can elevate the overall aesthetic while making the space feel distinctly yours. Consider displaying artwork or photographs that resonate with you; these elements can serve as conversation starters while adding character to your walls.
Another way to infuse personality into your design is through custom-built elements such as a reading nook with personalized shelving or a feature wall made from reclaimed wood that tells a story of its own. Unique architectural details like coffered ceilings or wainscoting can also add depth and interest to otherwise plain spaces. By thoughtfully integrating personal touches and unique features into your design, you create an environment that not only meets functional needs but also nurtures emotional connections.
Maximizing Natural Light and Views
Natural light has a profound impact on the ambiance of a space, influencing mood and energy levels. When designing your home, consider how to maximize natural light through strategic window placement and design choices. Large windows or sliding glass doors can create seamless transitions between indoor and outdoor spaces while flooding rooms with sunlight.
Skylights are another excellent option for bringing light into areas that may lack exterior walls. In addition to enhancing light levels, consider framing views that connect you with nature or interesting landscapes outside your home. Positioning windows to capture scenic vistas can create focal points within rooms while promoting a sense of tranquility.
Furthermore, using lighter colors for walls and furnishings can help reflect light throughout the space, making it feel more open and inviting. By prioritizing natural light and views in your design process, you create an uplifting environment that enhances overall well-being.
Working with a Professional Designer or Contractor
Engaging with a professional designer or contractor can significantly streamline the design process while ensuring that your vision is realized effectively. Professionals bring expertise in spatial planning, material selection, and construction techniques that can elevate your project beyond what might be achievable on your own. They can help navigate potential pitfalls by providing insights into current trends and best practices in home design.
Moreover, working with professionals allows for better project management; they can coordinate timelines, budgets, and subcontractors efficiently to keep everything on track. A designer can also assist in translating your ideas into actionable plans while offering creative solutions that align with your lifestyle needs. Whether it’s selecting color palettes or optimizing layouts for functionality, their guidance can prove invaluable in achieving a cohesive design that reflects your personal style while adhering to practical considerations.
In conclusion, embarking on a home design project involves careful consideration of various elements that contribute to creating a functional yet aesthetically pleasing environment. From assessing personal needs to integrating smart technology and working with professionals, each step plays a vital role in crafting a space that truly feels like home.



