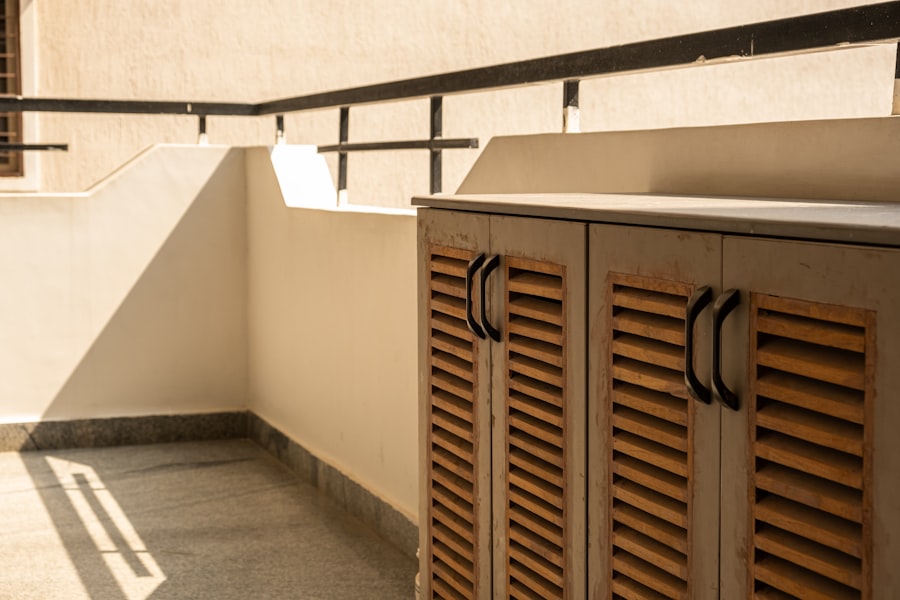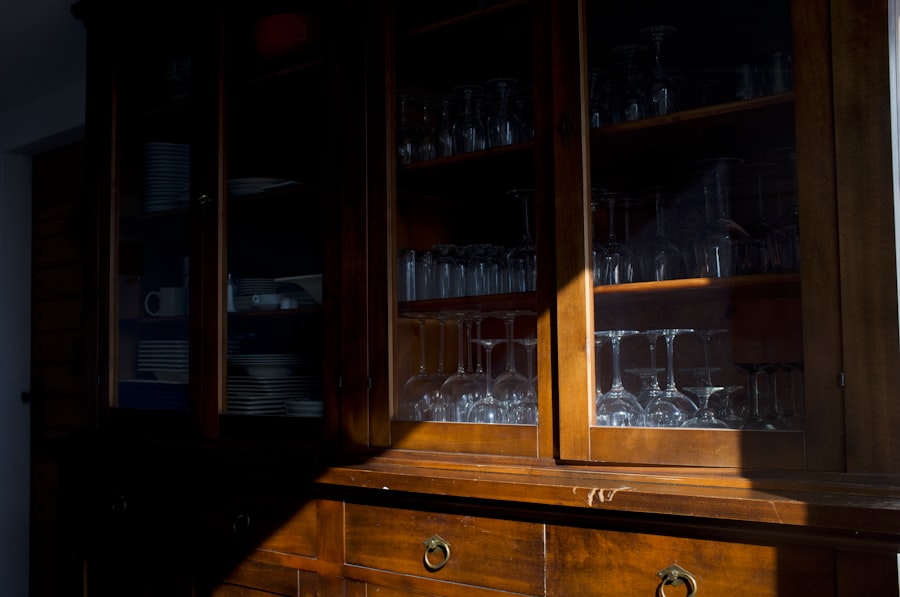Prefabricated cabinets, often referred to as ready-to-assemble (RTA) cabinets, are manufactured in a factory setting and shipped to consumers or retailers for installation. These cabinets are produced in bulk, which allows for a streamlined manufacturing process that can significantly reduce costs. Unlike custom cabinets, which are built to specific dimensions and designs based on individual client specifications, prefabricated cabinets come in standard sizes and styles.
This standardization can make them an appealing option for homeowners looking to renovate or build a kitchen or bathroom without the lengthy lead times associated with custom cabinetry. The construction of prefabricated cabinets typically involves materials such as plywood, particleboard, or medium-density fiberboard (MDF). These materials are chosen for their durability and cost-effectiveness.
The cabinets are often finished with laminate, veneer, or paint, providing a variety of aesthetic options. While prefabricated cabinets may not offer the same level of customization as bespoke options, they can still be found in a wide range of styles, colors, and finishes, making it possible for homeowners to find a look that suits their personal taste and complements their home’s overall design.
Key Takeaways
- Prefabricated cabinets offer a cost-effective and time-saving alternative to custom cabinetry.
- They come in various styles and designs, allowing for easy customization to fit different kitchen aesthetics.
- Installation is straightforward, often quicker than custom cabinets, making them ideal for DIY projects.
- Regular maintenance and proper care can extend the lifespan and appearance of prefabricated cabinets.
- Maximizing space and enhancing kitchen look can be achieved by selecting the right cabinet layout and complementary finishes.
Benefits of Prefabricated Cabinets
One of the primary advantages of prefabricated cabinets is their affordability. Because they are mass-produced, the cost per unit is significantly lower than that of custom cabinets. This makes them an attractive option for budget-conscious homeowners or those looking to maximize their renovation dollars.
Additionally, the reduced manufacturing time means that these cabinets can often be delivered and installed much more quickly than custom options, allowing homeowners to enjoy their new spaces sooner. Another benefit is the ease of installation. Many prefabricated cabinets come with clear assembly instructions and can be put together with minimal tools.
This DIY aspect appeals to many homeowners who prefer to take on their own renovation projects. Even those who opt for professional installation will find that the process is generally quicker and less labor-intensive than installing custom cabinetry. Furthermore, prefabricated cabinets are often designed with modular components, allowing for flexibility in layout and design, which can be particularly beneficial in smaller spaces where maximizing functionality is key.
Choosing the Right Style and Design

When selecting prefabricated cabinets, it is essential to consider the overall style and design of your space. The market offers a plethora of options ranging from traditional to contemporary styles. For instance, shaker-style cabinets with their clean lines and minimalist aesthetic are popular in modern homes, while raised-panel designs may appeal to those seeking a more classic look.
The choice of finish also plays a crucial role; white or light-colored cabinets can create an airy feel in smaller kitchens, while darker woods can add warmth and richness to larger spaces. In addition to style, functionality should also guide your selection process. Consider the layout of your kitchen or bathroom and how the cabinet design will fit into that space.
For example, if you have a galley kitchen, you might want to opt for cabinets that extend vertically to maximize storage without taking up too much floor space. On the other hand, if you have a larger area, you might choose wider base cabinets with deeper drawers for easy access to pots and pans. Ultimately, the right combination of style and functionality will enhance both the aesthetic appeal and usability of your space.
Installation Process of Prefabricated Cabinets
| Step | Description | Estimated Time | Required Tools | Key Considerations |
|---|---|---|---|---|
| 1. Site Preparation | Clear the installation area and ensure walls and floors are level and clean. | 1-2 hours | Level, measuring tape, cleaning supplies | Check for moisture and structural integrity |
| 2. Unpacking and Inspection | Unpack cabinets and inspect for damage or defects. | 30 minutes | Utility knife, flashlight | Report any damages before installation |
| 3. Marking Layout | Mark cabinet placement on walls and floors according to design plans. | 1 hour | Measuring tape, pencil, level | Ensure accurate measurements to avoid misalignment |
| 4. Wall Preparation | Install backing or reinforcement if necessary for heavy cabinets. | 1-2 hours | Drill, screws, stud finder | Locate studs for secure mounting |
| 5. Cabinet Installation | Mount base and wall cabinets securely to the wall. | 3-5 hours | Drill, level, clamps, screws | Check level and plumb frequently |
| 6. Cabinet Alignment and Adjustment | Adjust doors, drawers, and cabinet positioning for proper fit. | 1-2 hours | Screwdriver, level | Ensure smooth operation and consistent gaps |
| 7. Installation of Hardware | Attach handles, knobs, and other hardware. | 30 minutes – 1 hour | Drill, screwdriver | Use templates for consistent placement |
| 8. Final Inspection and Cleanup | Inspect installation quality and clean the work area. | 30 minutes | Cleaning supplies | Check for scratches, loose fittings, and debris |
The installation process for prefabricated cabinets can vary depending on the complexity of the design and the skill level of the installer. For those who choose to tackle the project themselves, it is crucial to start with accurate measurements of the space where the cabinets will be installed. This ensures that all components fit correctly and minimizes the risk of costly mistakes.
Once measurements are taken, the next step involves assembling the cabinet boxes according to the manufacturer’s instructions. Most prefabricated cabinets come with pre-drilled holes for easy assembly, which can significantly speed up the process. After assembly, the next phase involves securing the cabinets to the wall and each other.
It is essential to use a level during this step to ensure that everything is aligned properly. For base cabinets, it is advisable to install them first before moving on to wall-mounted units. This approach helps maintain stability and allows for easier adjustments as needed.
Once all cabinets are installed, finishing touches such as attaching doors, drawer fronts, and hardware can be completed. For those who prefer a professional touch, hiring a contractor or handyman experienced in cabinet installation can ensure a seamless process and a polished final result.
Maintenance and Care for Prefabricated Cabinets
Maintaining prefabricated cabinets is relatively straightforward, but it does require some attention to detail to keep them looking their best over time. Regular cleaning is essential; using a soft cloth and mild soap solution can help remove dirt and grease without damaging the finish. It is advisable to avoid harsh chemicals or abrasive cleaners that could scratch or dull the surface.
For wood finishes, periodic application of furniture polish can help maintain luster and protect against wear. In addition to cleaning, it is important to monitor for any signs of wear or damage over time. Inspecting hinges and drawer slides regularly can prevent issues such as misalignment or sticking drawers.
If any components become loose or damaged, addressing these issues promptly can extend the life of your cabinets significantly. Furthermore, keeping humidity levels in check within your home can help prevent warping or swelling of materials, particularly in areas like kitchens and bathrooms where moisture levels fluctuate.
Cost Comparison with Custom Cabinets

When comparing prefabricated cabinets to custom cabinetry, the cost difference is one of the most significant factors influencing consumer choice. Prefabricated cabinets typically range from $100 to $300 per linear foot, depending on materials and finishes selected. In contrast, custom cabinets can start at around $500 per linear foot and can easily exceed $1,000 per linear foot for high-end materials and intricate designs.
This stark difference makes prefabricated options particularly appealing for those working within a strict budget. However, while cost is a critical consideration, it is also essential to evaluate long-term value. Custom cabinets may offer superior craftsmanship and durability due to their bespoke nature; they are often made from higher-quality materials tailored specifically for individual spaces.
This means that while prefabricated options may save money upfront, custom cabinetry could provide better longevity and aesthetic appeal over time. Homeowners should weigh these factors carefully when making their decision, considering both immediate costs and potential future expenses related to repairs or replacements.
Tips for Maximizing Space with Prefabricated Cabinets
Maximizing space in kitchens or bathrooms using prefabricated cabinets requires thoughtful planning and strategic design choices. One effective approach is to utilize vertical space by opting for taller cabinet units that reach up to the ceiling. This not only provides additional storage but also creates an illusion of height in smaller rooms.
Incorporating open shelving above base cabinets can also enhance storage while keeping frequently used items within easy reach. Another strategy involves selecting cabinet configurations that include pull-out shelves or lazy Susans in corner units. These features make it easier to access items stored in deep or hard-to-reach areas, reducing clutter and improving overall organization.
Additionally, integrating drawer dividers or organizers within base cabinets can help keep utensils and cookware neatly arranged, making it easier to find what you need without rummaging through stacks of items.
Enhancing the Look of Your Kitchen with Prefabricated Cabinets
Prefabricated cabinets offer numerous opportunities for enhancing the visual appeal of your kitchen without breaking the bank. One effective method is through the use of color; choosing bold hues or trendy finishes can create a striking focal point in an otherwise neutral space. For instance, navy blue or forest green cabinets paired with brass hardware can evoke a sense of sophistication while remaining stylishly modern.
Incorporating decorative elements such as crown molding or trim can also elevate the look of prefabricated cabinets. These details add depth and character, making standard cabinetry appear more custom-designed. Additionally, pairing cabinets with complementary countertops and backsplashes can create a cohesive look that ties together various elements within the kitchen design.
By thoughtfully selecting colors, finishes, and decorative accents, homeowners can transform prefabricated cabinets into stunning focal points that enhance both functionality and aesthetics in their kitchens.



