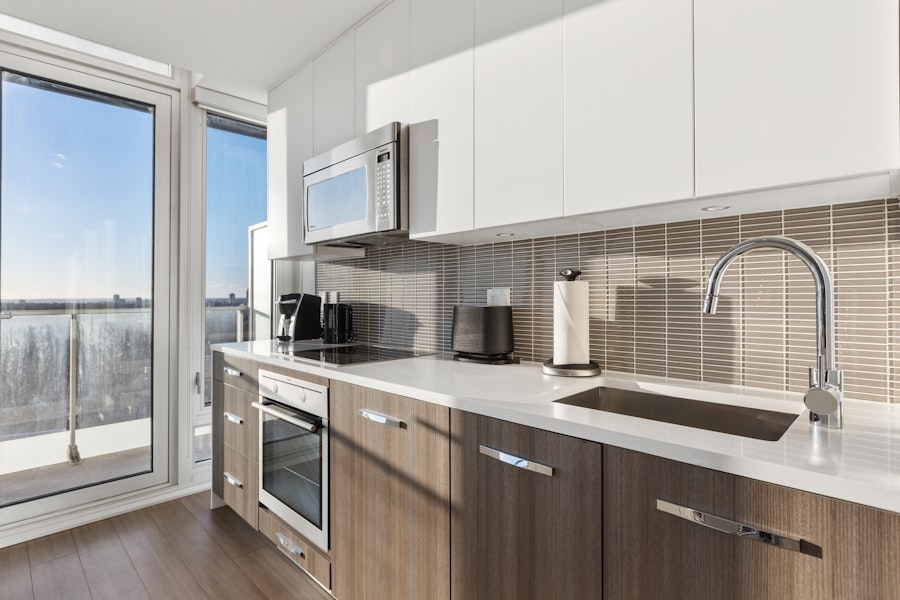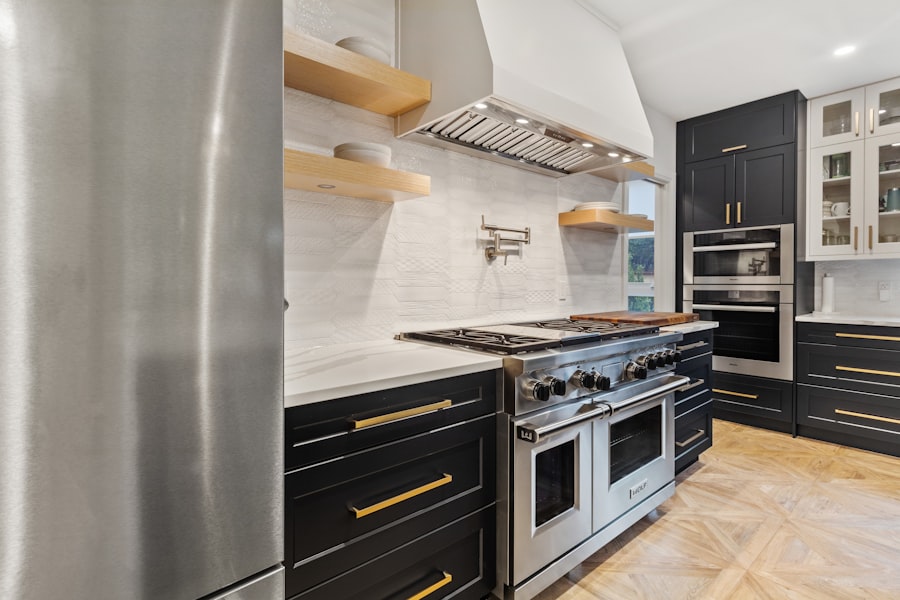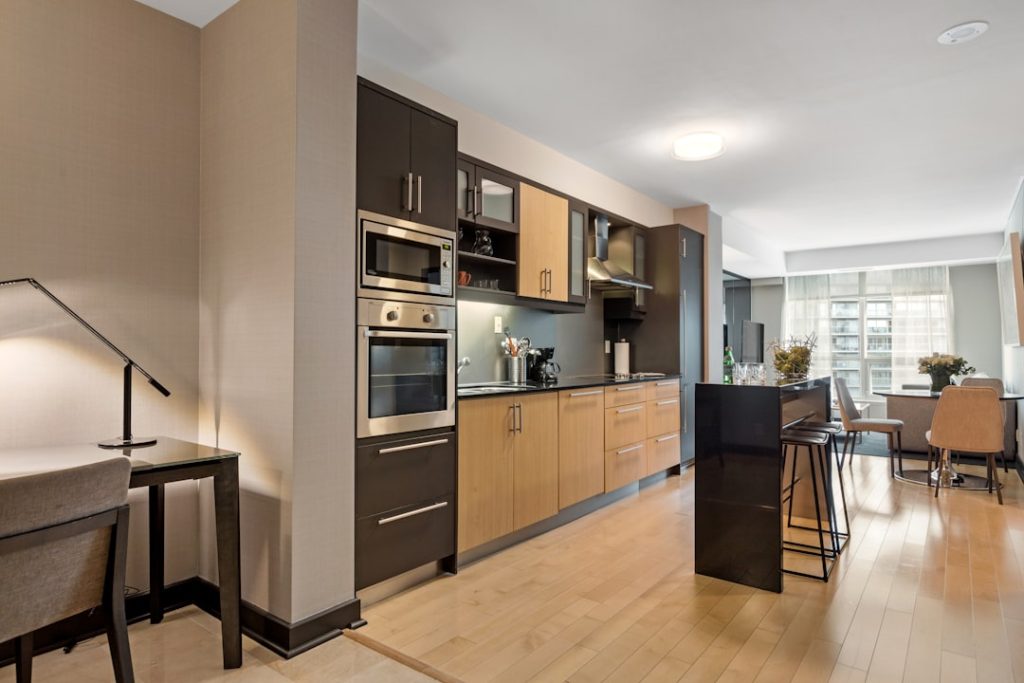Built-in cabinet designs have become a hallmark of modern interior architecture, seamlessly blending functionality with aesthetic appeal. These custom solutions are tailored to fit specific spaces, allowing homeowners to maximize their storage while enhancing the overall design of their living areas. Unlike freestanding furniture, built-in cabinets are constructed directly into the walls, providing a streamlined look that can make rooms feel more spacious and organized.
The versatility of built-in cabinets means they can be adapted to various styles, from contemporary minimalism to traditional elegance, making them suitable for any home. The rise in popularity of built-in cabinets can be attributed to several factors, including the increasing demand for efficient use of space in urban living environments and the desire for personalized home design. Homeowners are increasingly looking for ways to create unique, functional spaces that reflect their individual tastes and lifestyles.
Built-in cabinets offer a solution that not only meets practical storage needs but also serves as a design element that can enhance the character of a room. As we explore various built-in cabinet designs, it becomes clear that these installations are not merely about storage; they are about creating an environment that is both beautiful and functional.
Key Takeaways
- Built-in cabinets optimize space by utilizing vertical and hidden storage solutions.
- Customized shelving enhances multi-functional storage tailored to specific needs.
- Incorporating cabinets into kitchen islands and breakfast bars adds practicality and style.
- Built-in designs improve organization in entertainment centers, home offices, bedrooms, and closets.
- Innovative built-in cabinets increase home functionality while maintaining aesthetic appeal.
Utilizing Vertical Space with Floor-to-Ceiling Cabinets
One of the most effective ways to maximize storage in any room is through the use of floor-to-ceiling cabinets. These towering structures take advantage of vertical space, which is often underutilized in many homes. By extending cabinets from the floor all the way to the ceiling, homeowners can create an impressive visual impact while also gaining significant storage capacity.
This design approach is particularly beneficial in smaller rooms where horizontal space is limited, allowing for the storage of items that might otherwise clutter the floor or other surfaces. Floor-to-ceiling cabinets can be designed with various features to enhance their functionality. For instance, incorporating adjustable shelving allows homeowners to customize the space according to their needs, accommodating everything from books and decorative items to kitchenware and pantry goods.
Additionally, these cabinets can include integrated lighting, which not only highlights the contents but also adds an inviting ambiance to the room. The aesthetic appeal of floor-to-ceiling cabinets can be further enhanced by selecting materials and finishes that complement the overall design theme of the home, whether it be sleek and modern or warm and rustic.
Creating Multi-Functional Storage Solutions with Customized Shelving

Customized shelving is another innovative approach to built-in cabinet design that allows for multi-functional storage solutions. By tailoring shelving units to meet specific needs, homeowners can create spaces that serve multiple purposes. For example, a living room might feature built-in shelves that not only hold books and decorative items but also include compartments for electronics, games, or even a small workspace.
This versatility is particularly valuable in homes where space is at a premium, as it enables homeowners to consolidate various functions into one cohesive unit. The customization of shelving can also extend to the materials used and the overall design aesthetic. Homeowners can choose from a variety of finishes, such as wood, metal, or glass, to create a look that aligns with their personal style.
Furthermore, incorporating features like pull-out drawers or hidden compartments can enhance the functionality of these shelving units. For instance, a kitchen might benefit from customized shelving that includes pull-out spice racks or hidden bins for storing utensils, making it easier to keep countertops clutter-free while ensuring that essential items are easily accessible.
Maximizing Small Spaces with Hidden Pull-Out Cabinets
| Metric | Value | Benefit | Notes |
|---|---|---|---|
| Space Saved | Up to 30% | Increases usable storage area | Compared to traditional cabinets |
| Average Cabinet Width | 12-18 inches | Fits narrow spaces effectively | Ideal for small kitchens and bathrooms |
| Pull-Out Depth | 20-24 inches | Maximizes vertical storage | Allows for multiple shelves or racks |
| Installation Time | 2-4 hours | Quick upgrade for small spaces | Depends on cabinet size and complexity |
| Accessibility Improvement | Up to 50% | Easier reach to stored items | Reduces need to bend or reach deep |
| Material Options | Wood, Metal, MDF | Customizable to decor | Durability varies by material |
| Cost Range | Moderate | Affordable space-saving solution | Varies by size and material |
In smaller homes or apartments, every square inch counts, making hidden pull-out cabinets an invaluable addition to built-in designs. These clever storage solutions allow homeowners to tuck away items when not in use, maintaining a clean and organized appearance while maximizing available space. Hidden pull-out cabinets can be integrated into various areas of the home, including kitchens, bathrooms, and even living rooms, providing discreet storage options for everything from pantry items to cleaning supplies.
The design of hidden pull-out cabinets can vary widely based on the intended use and available space. For example, in a kitchen setting, a pull-out cabinet might be designed to house small appliances like mixers or coffee makers, allowing them to be easily accessed when needed but neatly stored away when not in use. In bathrooms, pull-out cabinets can provide storage for toiletries and towels without taking up valuable floor space.
The key to successful implementation lies in careful planning and design; ensuring that these cabinets blend seamlessly with existing cabinetry while still being functional and easy to use.
Incorporating Built-In Cabinets into Kitchen Islands and Breakfast Bars
Kitchen islands and breakfast bars have become central features in modern kitchens, serving as both functional workspaces and social hubs. Incorporating built-in cabinets into these areas enhances their utility while contributing to the overall design aesthetic of the kitchen. By integrating storage solutions directly into kitchen islands or breakfast bars, homeowners can create a cohesive look while ensuring that essential items are within easy reach.
For instance, a kitchen island might feature built-in cabinets that house pots and pans, cooking utensils, or even a wine rack. This not only keeps frequently used items organized but also frees up counter space for food preparation and entertaining. Additionally, incorporating open shelving into the design allows for decorative displays of cookbooks or plants, adding personality to the space.
The choice of materials and finishes for these built-in cabinets should complement the overall kitchen design; whether opting for sleek cabinetry that matches existing units or contrasting finishes that add visual interest.
Designing Built-In Cabinets for Entertainment Centers and Home Offices

As technology continues to evolve and remote work becomes more prevalent, designing built-in cabinets for entertainment centers and home offices has gained importance. These spaces require thoughtful organization solutions that accommodate various devices while maintaining an uncluttered appearance. Built-in cabinets can be tailored to house televisions, gaming consoles, computers, and office supplies in a way that enhances both functionality and aesthetics.
In an entertainment center context, built-in cabinets can be designed with cable management systems that conceal unsightly wires while providing easy access to electronic components. This creates a clean look that enhances the viewing experience without distractions. Similarly, in home offices, built-in cabinetry can include features such as pull-out desks or hidden compartments for office supplies, allowing for a flexible workspace that can be easily tucked away when not in use.
The integration of lighting within these cabinets can further enhance functionality by illuminating work areas or highlighting decorative elements.
Integrating Built-In Cabinets into Bedroom and Closet Designs
The bedroom is often considered a personal sanctuary within the home, making it essential to incorporate built-in cabinets that enhance both organization and comfort. Custom cabinetry in bedrooms can serve multiple purposes: providing storage for clothing and accessories while also contributing to the overall design aesthetic of the space. Built-in closets equipped with shelves, drawers, and hanging space allow for efficient organization while maximizing available square footage.
In addition to traditional closet designs, built-in cabinets can also be integrated into other areas of the bedroom. For example, bedside tables with built-in drawers offer convenient storage for books or personal items without taking up additional floor space. Furthermore, incorporating built-in cabinetry around beds—such as headboards with integrated shelves—can create a cohesive look while providing additional storage options.
The choice of materials and finishes should align with the bedroom’s overall design theme; whether opting for warm woods for a cozy feel or sleek finishes for a modern touch.
The Benefits of Innovative Built-In Cabinet Designs
Innovative built-in cabinet designs offer numerous benefits that extend beyond mere aesthetics; they provide practical solutions for maximizing space and enhancing organization throughout the home. By utilizing vertical space effectively with floor-to-ceiling cabinets or creating multi-functional shelving units tailored to specific needs, homeowners can transform their living environments into organized sanctuaries that reflect their personal style. The integration of hidden pull-out cabinets allows for discreet storage options in small spaces while built-in cabinetry in kitchens and entertainment areas enhances functionality without compromising design integrity.
As remote work becomes more common and technology continues to evolve, designing built-in solutions for home offices has never been more relevant. Ultimately, innovative built-in cabinet designs not only improve organization but also elevate the overall ambiance of any room, making them an essential consideration in modern home design.



