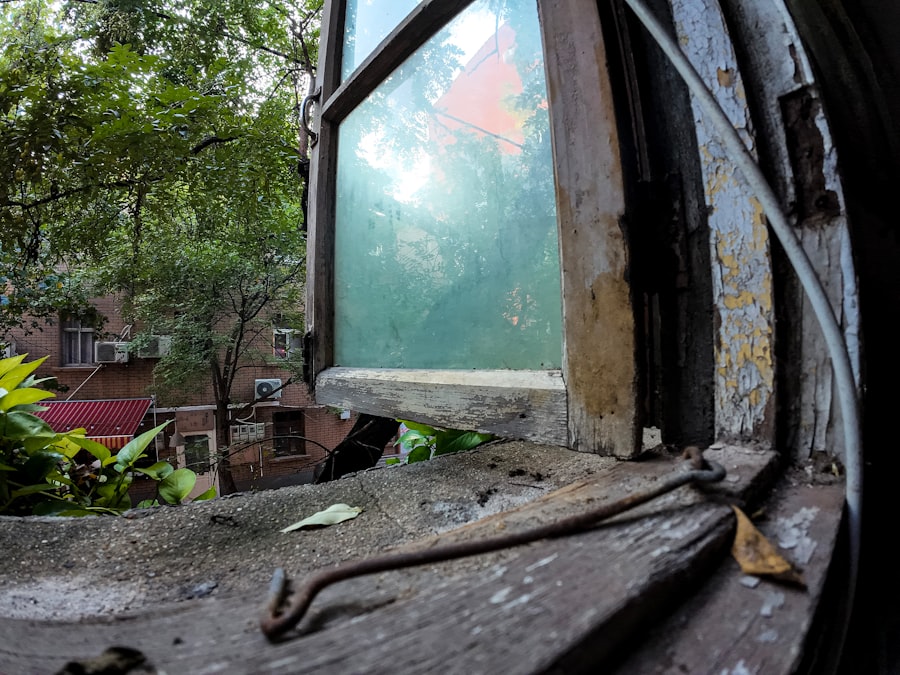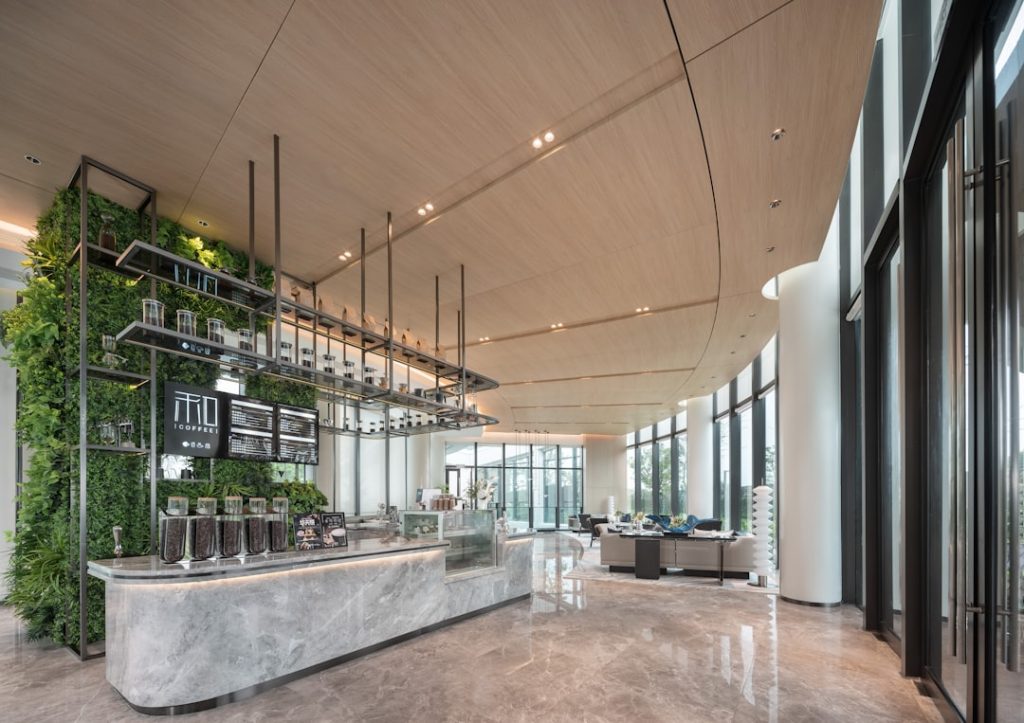Custom wall units offer a unique blend of functionality and aesthetic appeal, making them an increasingly popular choice for homeowners looking to optimize their living spaces. One of the primary benefits of these bespoke installations is their ability to maximize space efficiency. Unlike standard furniture, which may not fit perfectly in a given area, custom wall units can be designed to utilize every inch of available space.
This is particularly advantageous in smaller homes or apartments where every square foot counts. By tailoring the dimensions and layout to the specific contours of a room, homeowners can create a seamless integration of storage and display that enhances the overall flow of the space. Moreover, custom wall units provide an opportunity for personalization that off-the-shelf solutions simply cannot match.
Homeowners can select materials, colors, and finishes that reflect their individual style and complement their existing decor. This level of customization allows for a cohesive design that can elevate the aesthetic appeal of a room. For instance, a sleek, modern wall unit in a high-gloss finish can serve as a striking focal point in a contemporary living room, while a rustic wooden unit can add warmth and character to a traditional space.
The ability to create a piece that is not only functional but also visually appealing is one of the most compelling reasons to consider custom wall units.
Key Takeaways
- Custom wall units enhance space utilization and add personalized style to your home.
- Assess your room size and storage needs before designing your unit.
- Select materials and finishes that complement your existing décor and durability requirements.
- Design layouts that balance aesthetics with practical storage and display options.
- Collaborate with professionals to ensure your custom unit meets both functional and design goals.
Assessing Your Space and Needs
Before embarking on the journey of designing a custom wall unit, it is essential to conduct a thorough assessment of your space and specific needs. Start by measuring the dimensions of the area where the unit will be installed. This includes not only the width and height but also any architectural features such as windows, doors, or electrical outlets that may impact the design.
Understanding these spatial constraints will help ensure that the final product fits perfectly within the intended area without overwhelming or underwhelming the room. In addition to physical dimensions, it is crucial to evaluate your storage and display needs. Consider what items you wish to store or showcase within the wall unit.
For example, if you have a collection of books, art pieces, or decorative items, you will need to incorporate shelves or display cases that accommodate these items appropriately. Additionally, think about how you use the space on a daily basis. If you frequently entertain guests, you might want to include features such as a bar area or integrated lighting to enhance the ambiance.
By clearly defining your needs and preferences upfront, you can create a more functional and tailored design that serves your lifestyle.
Choosing the Right Materials and Finishes

The selection of materials and finishes plays a pivotal role in the overall look and durability of your custom wall unit. Wood is often a favored choice due to its versatility and timeless appeal. Different types of wood, such as oak, maple, or walnut, offer varying grains and colors that can significantly influence the aesthetic of the unit.
For instance, oak provides a classic look with its prominent grain patterns, while walnut offers a richer, darker tone that can add sophistication to any room. Additionally, engineered wood products like MDF (medium-density fiberboard) can be used for painted finishes, allowing for a smooth surface that can be customized in any color. Beyond wood, other materials such as metal and glass can also be incorporated into the design for added visual interest.
Metal accents can lend an industrial feel to a modern unit, while glass shelves or doors can create an illusion of openness and lightness. When selecting finishes, consider not only the visual impact but also the practicality of maintenance. For example, high-gloss finishes may require more upkeep to maintain their shine compared to matte finishes that can hide fingerprints and smudges more effectively.
Ultimately, the choice of materials and finishes should align with both your aesthetic preferences and your lifestyle needs.
Designing a Functional and Stylish Layout
| Metric | Description | Recommended Value | Importance |
|---|---|---|---|
| Grid System | Number of columns used to structure content | 12-column grid | High |
| White Space Ratio | Percentage of layout dedicated to empty space | 20% – 30% | High |
| Font Size | Base font size for readability | 16px – 18px | High |
| Contrast Ratio | Text to background color contrast for accessibility | At least 4.5:1 | High |
| Responsive Breakpoints | Screen widths where layout adjusts | 320px, 768px, 1024px, 1440px | High |
| Navigation Items | Number of main navigation links | 5 – 7 items | Medium |
| Button Size | Minimum clickable area for buttons | 44px x 44px | High |
| Image Aspect Ratio | Consistent ratio for images to maintain style | 4:3 or 16:9 | Medium |
| Line Height | Spacing between lines of text | 1.4 – 1.6 | High |
| Color Palette | Number of primary colors used | 3 – 5 colors | Medium |
The layout of your custom wall unit is critical in ensuring it meets both functional requirements and stylistic aspirations. A well-thought-out design will take into account how you intend to use the unit while also considering visual balance within the room. For instance, if you plan to use the unit primarily for storage, incorporating lower cabinets or drawers can help keep clutter at bay while maintaining an organized appearance.
Conversely, if display is your primary goal, open shelving or glass-front cabinets can showcase your favorite items without feeling overly bulky. In addition to functionality, consider how the layout interacts with other elements in the room. The placement of the wall unit should complement existing furniture arrangements and pathways for movement.
For example, if your living room features a seating area centered around a fireplace, positioning the wall unit adjacent to this focal point can create a harmonious flow. Furthermore, incorporating varying heights within the design—such as tall cabinets paired with lower shelves—can add visual interest and prevent the unit from appearing monotonous. A thoughtful layout not only enhances usability but also contributes to an inviting atmosphere.
Incorporating Storage and Display Options
A key advantage of custom wall units is their ability to blend storage solutions with display options seamlessly. When designing your unit, it’s essential to strike a balance between these two functions to ensure that it serves your needs effectively while also showcasing your personal style. For instance, consider integrating closed storage options like cabinets or drawers for items that you want to keep out of sight, such as board games or extra linens.
This helps maintain a clean and organized appearance while still providing ample storage space. On the other hand, open shelving can be utilized for displaying decorative items, books, or personal mementos that reflect your personality. When arranging these display items, think about creating visual interest through varying heights and groupings.
For example, placing larger books or art pieces at eye level while stacking smaller items on top can create an engaging visual hierarchy. Additionally, incorporating lighting into your display areas—such as LED strip lights or spotlights—can highlight specific items and add warmth to the overall design. By thoughtfully combining storage and display options within your custom wall unit, you can create a functional yet stylish centerpiece for any room.
Maximizing Functionality with Built-in Features

To truly elevate your custom wall unit beyond mere aesthetics, consider incorporating built-in features that enhance its functionality. These features can range from practical elements like integrated lighting and electrical outlets to more specialized additions such as pull-out desks or hidden compartments for electronics. For example, if you plan to use your wall unit as an entertainment center, integrating cable management solutions will help keep cords organized and out of sight, creating a cleaner look.
Another innovative feature to consider is adjustable shelving. This allows you to modify shelf heights based on your changing storage needs over time. Whether you acquire new books or collectibles or simply want to rearrange your display items seasonally, adjustable shelves provide flexibility that fixed shelves do not offer.
Additionally, built-in seating or reading nooks can transform part of your wall unit into a cozy corner for relaxation or study. By maximizing functionality through these built-in features, you can create a versatile space that adapts to your lifestyle.
Customizing for Specific Rooms and Purposes
When designing a custom wall unit, it’s important to tailor it specifically for the room in which it will reside and its intended purpose. Each space in your home has unique requirements; for instance, a living room wall unit may prioritize entertainment features like media storage and display areas for decorative items, while a home office unit might focus on organization with ample shelving for books and supplies alongside dedicated workspace. In bedrooms, custom wall units can serve multiple functions—from providing additional storage for clothing or linens to acting as a headboard with integrated lighting for nighttime reading.
In children’s rooms, consider incorporating playful elements such as bright colors or themed designs that reflect their interests while still providing practical storage solutions for toys and books. By customizing each wall unit according to its specific room and purpose, you ensure that it not only meets functional needs but also enhances the overall ambiance of each space.
Working with a Professional to Bring Your Vision to Life
While DIY projects can be rewarding, working with a professional designer or carpenter can significantly streamline the process of creating your custom wall unit. Professionals bring expertise in design principles and construction techniques that can help avoid common pitfalls associated with custom builds. They can assist in translating your vision into practical designs that adhere to safety standards while maximizing both aesthetics and functionality.
When collaborating with a professional, it’s essential to communicate your ideas clearly while remaining open to their suggestions based on their experience. They may offer insights into materials that are more durable or cost-effective than what you initially considered or suggest design modifications that enhance usability without compromising style. Additionally, professionals often have access to resources such as high-quality materials and skilled craftsmen who can execute intricate designs with precision.
By partnering with an expert in this field, you can ensure that your custom wall unit not only meets your expectations but also stands the test of time in both form and function.



